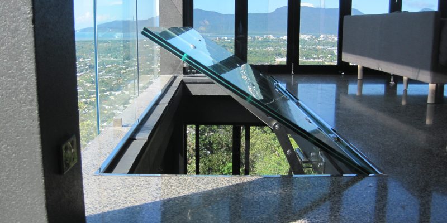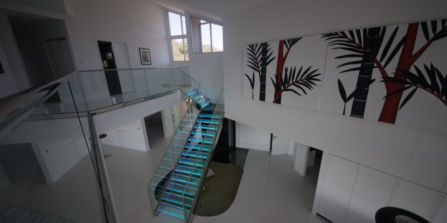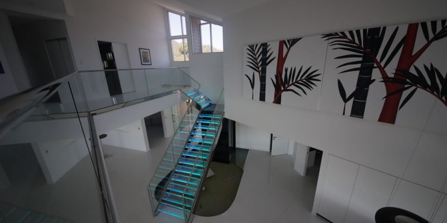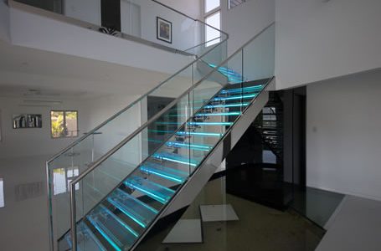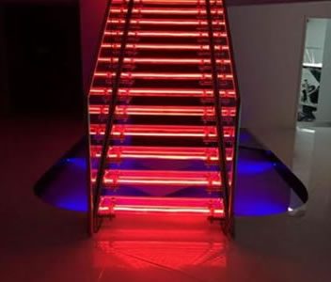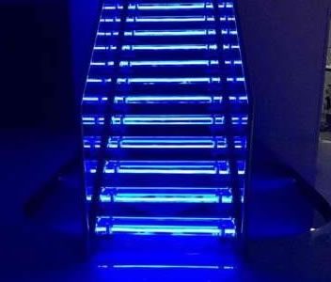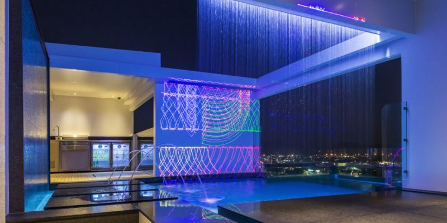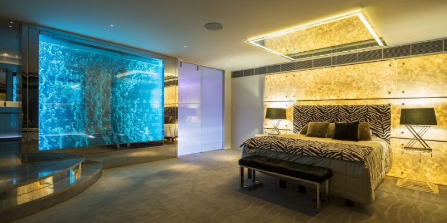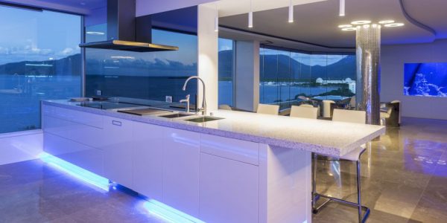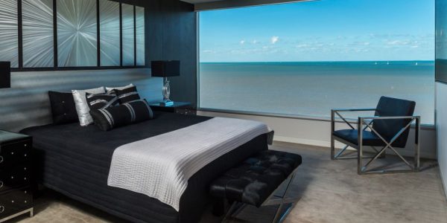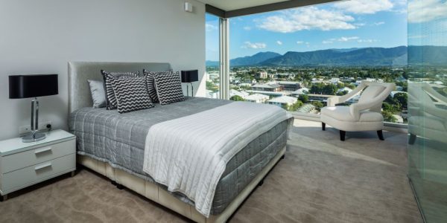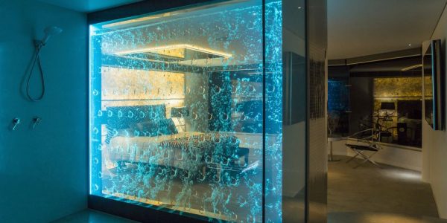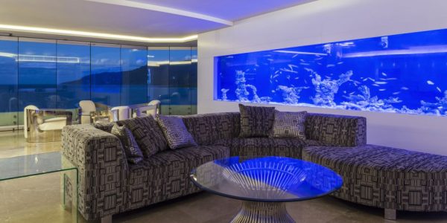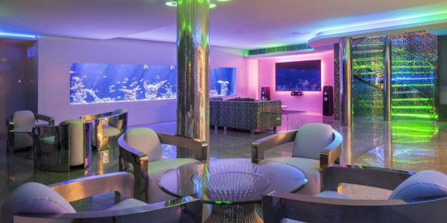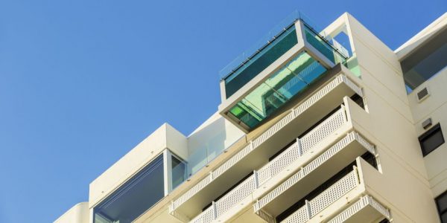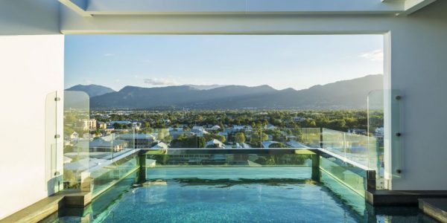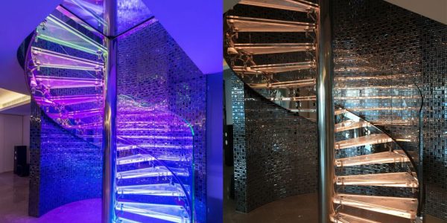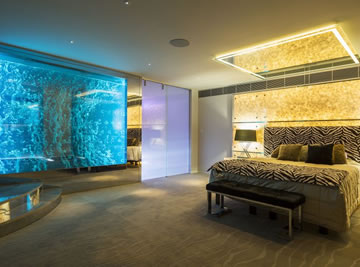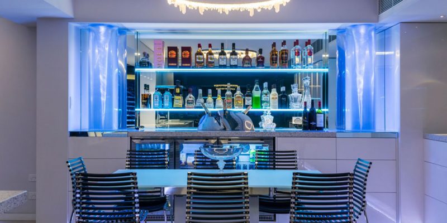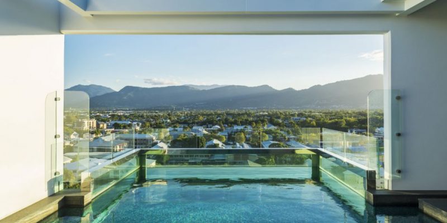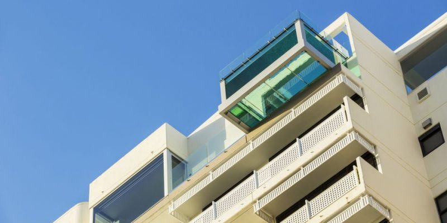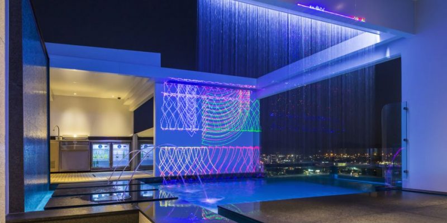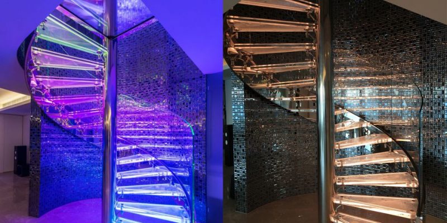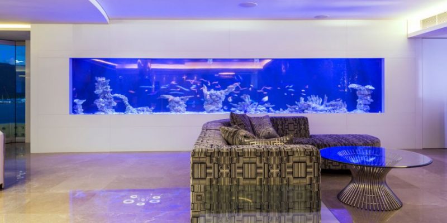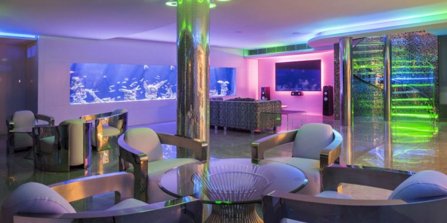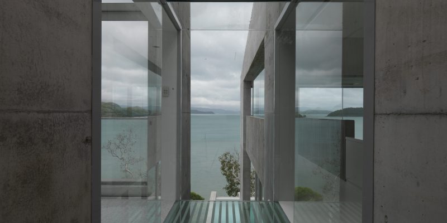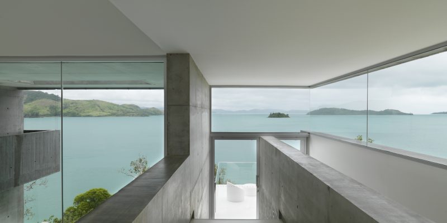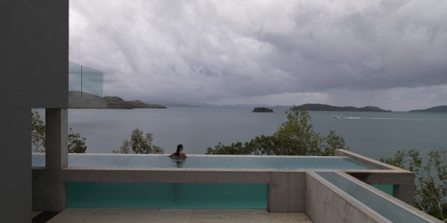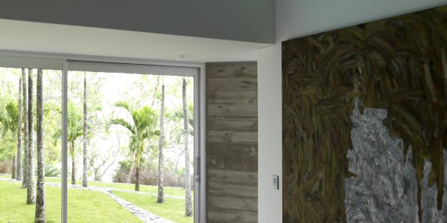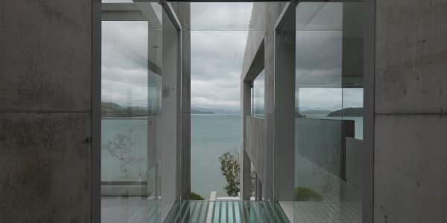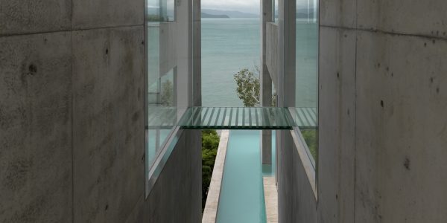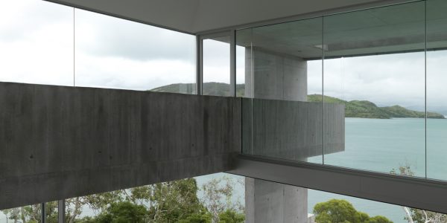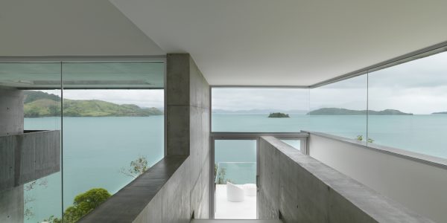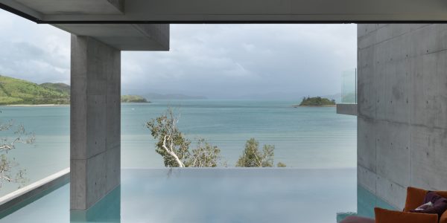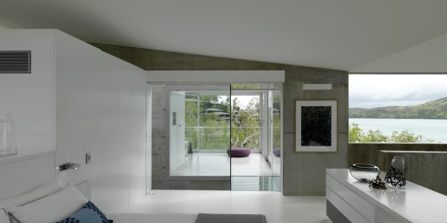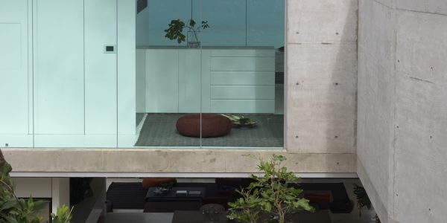The Project:
JH Glass has created a unique glazed centrepiece for a landmark residence in Queensland’s Park Ridge – an ingenious transparent glass door, spanning the width of an entire room. John Hyde, Managing Director of JH Glass, explains how this marvel was created.
This glazed floor-mounted door serves multiple purposes, including a floor, an access door, and a balustrade when opened. The inventive design pays respect to the residence’s unique character, opening right onto Park Ridge’s incredible bushland views.
Creating this hefty yet high-transmittance design required considerable vision. ‘The client was looking for something different to provide access to the entire upper floor area,’ says John. ‘To meet this challenge, we decided that the entire space should be glazed to take full advantage of the unforgettable surroundings.’ Although the client was seeking a visual point of distinction, he hadn’t yet considered suspending a glass door over the span. ‘When I mentioned the idea, he was very enthusiastic,’ John remembers. ‘He quickly realised that the entire area could be utilised when the door was closed, whereas a more conventional setup would have made a large section of the floor unusable.’
With the trapdoor design decided on, JH Glass began sourcing specialised componentry to make the ambitious scheme feasible. ‘We had planned to open and close the door via hydraulics or a worm drive, but both these options were too noisy and cumbersome for the elegant setting,’ John reveals. ‘Instead, we sourced a pair of much quieter electronic actuators to do the job.’ Precision was key. ‘We spent much time with CAD design and 3D modelling to ensure the door could fully clear the stairwell without jeopardising strength or causing safety concerns,’ John explains. ‘To add another layer of difficulty, the mechanism had to have full power backup.’
John collaborated with his friend and colleague Anthony Paul, owner/principal of SMP Consulting in Cairns, to ensure optimal functionality throughout. ‘After agreeing on exactly what we required from the project, we joined forces to hone the trapdoor design,’ he says. ‘We wanted a sharply polished appearance, like mirror-finish stainless steel. Although I’ve seen designs with glass panels encased in a large metal perimeter frame, this is the first fully frameless operable floor panel I’m aware of.’
Hauling the massive door panel into place was a detailed and carefully planned operation. ‘As the glazed sheet weighed in at 700kg, every measurement had to be spot on,’ John recalls. ‘We used a gigantic piece of 35.52mm SG toughened laminate, which was craned in over the top of the house using the adjacent spare allotment.
‘The glass was subsequently lowered into the entertainment area onto nylon blocks located inside the main partition, then onto a jib so we could wheel it around inside,’ John continues. ‘As all the work took place well inside the building, we had to manually lift this huge sheet into position with assistance from nine people – there was simply no other option!’ One the glazing was lowered into place, attaching and perfectly aligning the custom made bracketry was the next essential step. This may sound easy in comparison, but it wasn’t. ‘The twin electronic actuators operating the door had to open and close at identical rates, because one would overload the circuit if it received more load than the other,’ John explains. ‘This situation actually occurred during installation, which we discovered using electric tongs that gave a reading of 9 amps on one side and 2 amps on the other.’ The reason was bracket misalignment.

‘When we detected the current imbalance, we removed the mounting brackets from the underside of the slab and elongated the
holes to allow for perfect alignment and thus giving us an even distribution of current,’ John remembers. ‘As every part had been
fabricated according to our CAD design, it all worked out in the end.’ The trapdoor is supported with biometric technology for maximum security and convenience. ‘We hooked up two biometric access points at the top and the bottom of the stairwell, accessible via a fob, a fingerprint, or a punch code,’ John reveals.
‘We promised to check on the project three months after completion, and I’m pleased to say it’s functioning optimally after we sorted out those teething issues with the actuators.’ JH Glass is now looking to expand on this successful project. ‘After we’d cracked the challenge of fitting the unit into a concrete rebate which was fixed into the slab, we’ve started designing similar units in the factory,’ he says. ‘But there’s a key difference – our new units feature a steel ring beam that can be cast right into the slab, then dropped straight into the floor at whatever size the client requires. ‘This modification to the original design makes things far easier for us,’ John continues.
‘During the Peak project, it was a painstaking process ensuring the glass slotted into the concrete to the millimetre. If the assembly is constructed with a steel ring beam, however, it’s spot-on every time. Having made this refinement to our manufacturing process, we’re now preparing to send similar glazed doors all around the country. Compared to the first time around, installing future units should be a cinch.’ Judging by this striking display of aesthetic and mechanical ingenuity, JH Glass’s trapdoor design is set to become a highly sought-after innovation.

