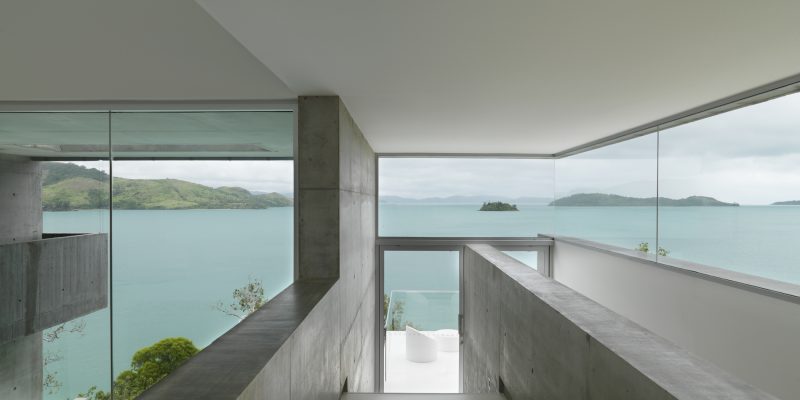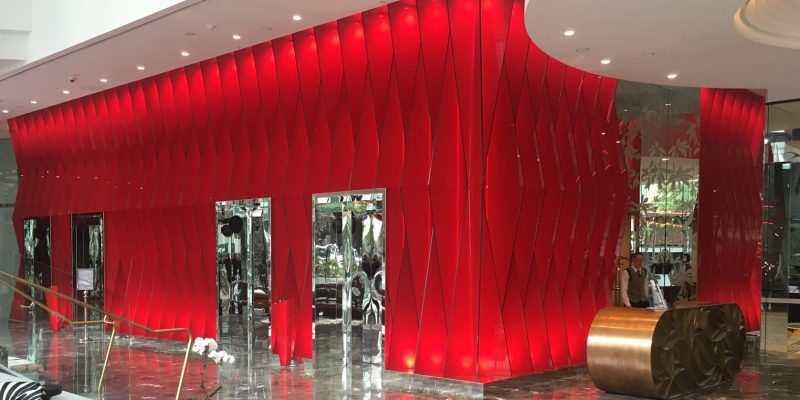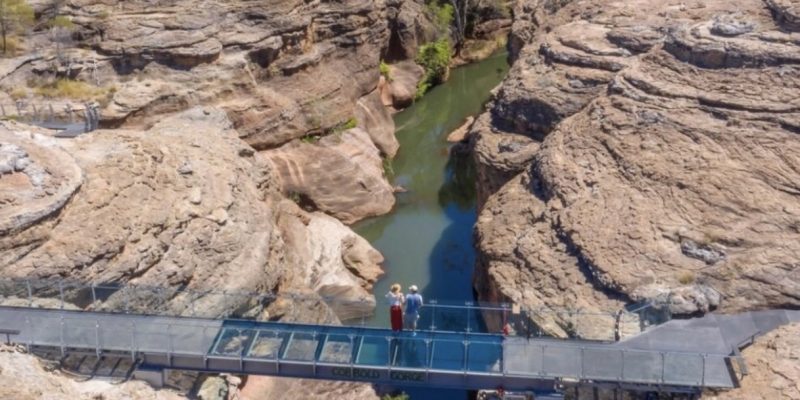Splendid Isolation
It’s not every day you get approached to help realise a project for the ages. But that’s what happened to Queensland based JH Glass Innovation, when they were approached to work on a ground breaking residence, Solis, nestled in one of Hamilton Island’s most cherished locations. John Hyde, Managing Director sets the scene, explaining how he became involved with a masterpiece.
‘We were approached by the builder, Greg Matthews Building,’ he remembers. ‘They were doing a project for a family that purchased two blocks side by side, in the unforgettable location of Hamilton Island’s Point Henning.’
From the project’s beginning, it was clear that the house would evolve into something special. Combining rough, textured concrete surfaces with glazing’s sheen, the home’s complex yet intuitive style perfectly complements its secluded natural location.
‘It’s a remarkable building – all concrete, with an impressive 30m3 of this material going towards its construction,’ says John. ‘Even the concrete footings used in this place were incredible feats of building and engineering, being designed to withstand a category 3 cyclone. This remarkable house isn’t going anywhere!’ and this was proved in 2017 by how well the house faired during Cyclone Debbie.
And while the house’s robust timber-look board formed concrete doesn’t give anything away, it’s an environmental wonder boasting incredible levels of sustainability. ‘The “green roof” cools the building naturally, for example,’ notes John. ‘Landscaping all contributes to reduce the site’s impressively minimal energy consumption.
‘The architect Renato D’Ettorre from Renato D’Ettorre Architects, has designed the garden areas and ponds as part of the house’s cooling system – it’s incredible’ John continues. Expansive pools and ponds were primarily located to reduce radiant heating.
As befits such a home, the challenging brief exercised every facet of JH Glass Innovation’s expertise. ‘We were called in to do the four massive pool windows, as well as the huge glass skylight perched over the main double height living area,’ he says. ‘Combined, these engineering challenges occupied us for some time.’
The glazing now seems like an organic component, but the sheer physical demands required to haul those large glass panels into position won’t be forgotten in a hurry. John does his best to recreate the scope of what had to be done.
Start with the skylight, as the photos illustrate. ‘We fabricated a special structural frame to house the skylight,’ John says. ‘Working daily under this fully enclosed glass portal, featuring an encased glass bridge, was a spectacular experience.’
Figuring out how to incorporate that piece of glazing called for lateral thinking. ‘The large skylight over the living room ceiling measured 2.4m x 3.4m – all in one piece,’ says John. ‘We had to fabricate a huge structural frame to support that piece of glazing, fit it to the glass, and lower the entire section into position.’
Adding to the drama was a set of operable louvers, which were equally challenging to fit. ‘These were made and fitted over the top to moderate sunlight in the living areas during the day,’ says John. ‘At night, the owner can lie in bed, open the louvers and look at the stars!’
The pool walls contain a vast proportion of glass. ‘Each pool window we installed was the biggest manufactured in Australia at the time,’ he says. ‘At 900mm high and 6m long, they were absolutely huge. Each one was constructed from triple-layered laminated toughened glass, with each sheet weighing a little over one tonne.’
Getting each of these into position was challenging. ‘Each of those pieces of glass had to be road freighted through the island’s harbour, then loaded onto a barge, then shipped to this remote site before being installed.
‘To hoist these oversized glass panels up to the level of the pool wall’s exterior, we actually had a smaller version of a tower crane transported onsite,’ he remembers. ‘Only a project of this high end construction could manage a piece of heavy-duty machinery like that … but there was simply no other way we could have lowered those 6m glazed sheets into position.’
These windows were at the cutting edge of manufacturing capacity. ‘The pool windows were originally going to be even longer, but that was the biggest glazed sheet the glass processor could produce at the time. That extremely heavy multi-layer laminated sheet – three layers of 19mm laminated – resulted in a complete thickness of 60.04mm for that pool window.
‘The challenges with this job went far beyond simply delivering the materials onto the site,’ says John. One of these was the more lenient tolerances of the concrete structure’s window openings. ‘As the structure was entirely made of concrete, there was more “give” with the dimensions,’ John says. ‘That meant we had substantially more variability when trying to fit those windows.’
The roughened look added to the difficulty. ‘With that more rustic finish in many areas, we had to work with openings that had been cut and cast straight into the concrete,’ says John. ‘Once the portal glass was in successfully, for example, we had to trim it out with custom flashings to make it look as visually precise as it could possibly be.’
Throughout the process, John remembers his continued fruitful interactions with the architect. ‘The architect, Renato D’Ettorre, was heavily involved throughout,’ says John. ‘During this award-winning project, he’d consistently tell us what he wanted to achieve and the exact finish he wanted. His precision and clear communications made fulfilling the brief easier.’
The design is notable for its visual simplicity, a feature linked to the architect’s emphasis on liveability. ‘The interior expands as you walk through it and the circulation is fluid,’ John explains. ‘The separate spaces are functionally linked to each other intuitively. The whole house is filled with a multitude of thoughtful, well considered connections.’
Durability was key to the brief. ‘The owner wanted something relatively maintenance-free under harsh conditions, which will take their toll on any premises in that region,’ says John. ‘He was so pleased with the result that he built a similar one next door on his other block!’
The beautiful site’s restrictions affected the building process. ‘Being on an island, was extra-challenging, because we couldn’t just duck out and grab something whenever we needed it,’ he says.
JH Glass Innovation’s involvement unfolded over several sessions. ‘We did the entire job in four trips,’ says John. ‘I first visited to measure the dimensions of the first lot – including pool windows, skylight, and balustrading. Our work on the project took shape over 12 months, because we had to wait for each subsequent stage to be completed before beginning our own work.’
Chas Gianarakis, Engineer at CMG Consulting Engineers, outlines some of the project’s structural hurdles. ‘We worked on the glass roof and walkway, where we were challenged by the house’s location in a cyclonic zone in very open terrain, with a high uplift and lateral wind loads.’
‘Wind loads were the controlling factor when designing the skylight,’ Chas continues. ‘We had to tie it down with some steel galvanised components we manufactured, which had to support the structure without being sucked off the roof.’
‘The roof skylight was made of toughened laminate – 2 x 19mm sheets of toughened glass, with 2.28mm SGP interlayer laminates the panels together. We also did the pool windows, which were 60.04mm toughened laminate – 3 x 19mm toughened glass with 2 layers of 1.52mm SGP interlayer.
‘One of our aims was to minimise bolts, clamps and fixing elements on everything we created,’ Chas continues. ‘For example, the challenge in creating the glazed link between bedroom and ensuite was to make this section aesthetically pleasing – meeting both the architect and clients’ brief while retaining structural integrity with a frameless design.’
Achieving this required deep knowledge of how the materials interacted. ‘A detailed project such as this drew on expertise we had accumulated over a long period, through testing and constructing prototypes,’ he notes. ‘In constructing that frameless glass link, for example, we had to understand exactly where each of the loads would be applied to the glazing.’
It’s impressively heartening to see the results of such meticulous dedication and craftsmanship, a house offering its lucky owner a commanding yet sensitive presence within an unforgettable natural landscape.
Renato D’Ettorre Architects www.dettorrearchitects.com.au
In 2011, Solis receive the National Architecture Award for Residential Architecture from the Australian Institute of Architects (AIA), along with the Robin Dods Award for Residential Architecture from the Queensland Chapter of the AIA.
The AIA National Residential Award is the most significant residential architecture prize awarded in Australia.
View further project images here.




